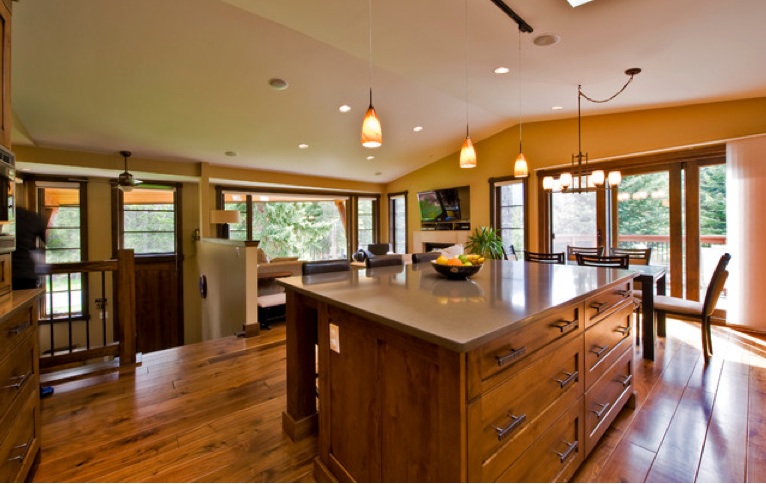Archived: Don't Dis the Bi-level and Split-level
Click here for Split-Level Downloadable Plans & Schemes
--
Click here for Split-Level Downloadable Plans & Schemes --
NEW CONTENT ALERT! This blog post has been updated and may be found in its newest form here.
We admit. We have a soft spot for bi- and split-levels. If Susan invites you over to chat with her while she cans tomato sauce and the kids play, you'll find yourself in a house that is laid out pretty much exactly like this:
Yep. Susan Yeley Interiors' HQ is in a home that looks uncannily like the one all your relatives live in. A box made of tricky tacky next door to a box made of the same. Simple? Sure. Predictable? Absolutely. Boring? Not necessarily.
Simplicity and predictability was the purpose of the split-level: back in the 50s and 60s, they were designed with economics and utility in mind. "Machines for living," they were called. Larger than a post-war ranch, they offered just enough space for a family leaving the big city to live affordably in the suburbs. Just enough room for everyone.
Ranches go fast in our town. Especially perfect-sized ramblers that have any sort of mid-century character. We’d like to blame it on the deep pocketed retirees who come to Bloomington seeking homes with no stairs. The ranches left sitting on the market are either too small or too big, have other issues or quirks like water (or the majority of the bedrooms) in the basement, or are just way too much work to make it worth the investment.
One alternative to the ranch is the traditional 2-story. If a 2-story's walls are all still up, separating formal and private spaces on the main floor, there can be a lot of under utitlized public space. Sure, there are plenty of big bedrooms upstairs, but the dining room, beyond being a place to fold laundry, only hosts a few big meals a year. The formal living room, where moms of the 70s kept the look-but-don't-touch furniture and tchotchkes, is often still that place, where people rarely sit unless company is over—no matter how many fun things you put in the room. Tearing down walls involves engineers and an army of people to relocate ductwork, wires, and pipes. Don't get us wrong...It can be done and it can be awesome. But it comes with a price.
Which brings us to our beloved split-level. Here is why bi-levels and split-levels rock. They are [usually] more available than a ranch and more affordable than a traditional 2-story. And once you've closed, you can tear down all those walls separating the kitchen, dining room, and living room without worrying too much about ductwork, pipes, electrical, and supporting a floor above. Just like a ranch.
And then there is light. You can get so much light in the living/kitchen area of a bi- and split-level. Raise the ceiling. Add skylights. Pow!
So, the next time you are in the market for a new home, be sure to go into those post-war utilitarian boxes. You might see potential, and cost savings. If you are already living in a bi- or split-level (or tri! or quad!) and craving a more open space, renovations might not be as expensive or as difficult as you might think. Some ideas, from relatively affordable to more expensive and invasive (and impactful):
Add recessed lights.
Add a skylight.
Add windows on the sidewall.
Tear down those walls!
Raise the ceiling.
Do all of the above.
SYI can help you brainstorm and
create flow...
create light...
bring the outside in...
...create something to love.
P.S.
Even the exterior can be made amazing. By choosing the right finishes, an exterior can be turned from blah to hip, making a boring box an awesome box.
For more inspiration, see our Houzz Ideabook for Bi-levels and Split-levels.









