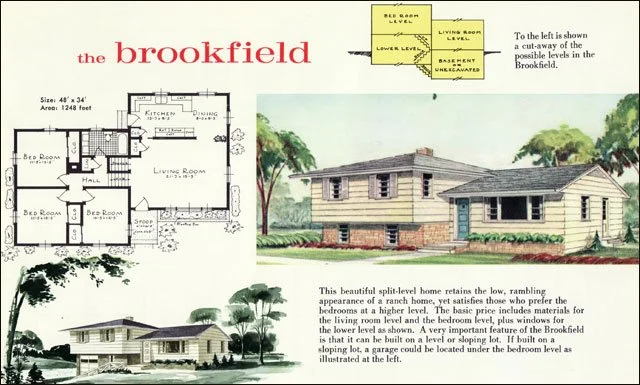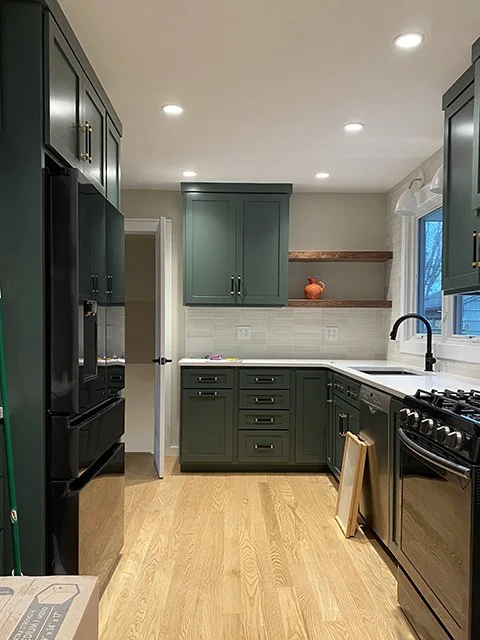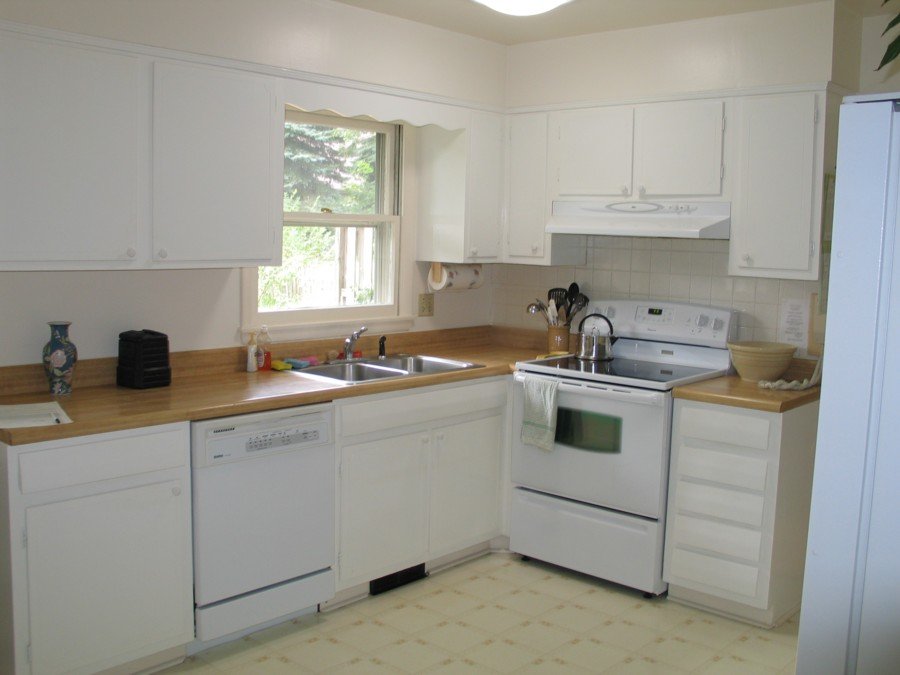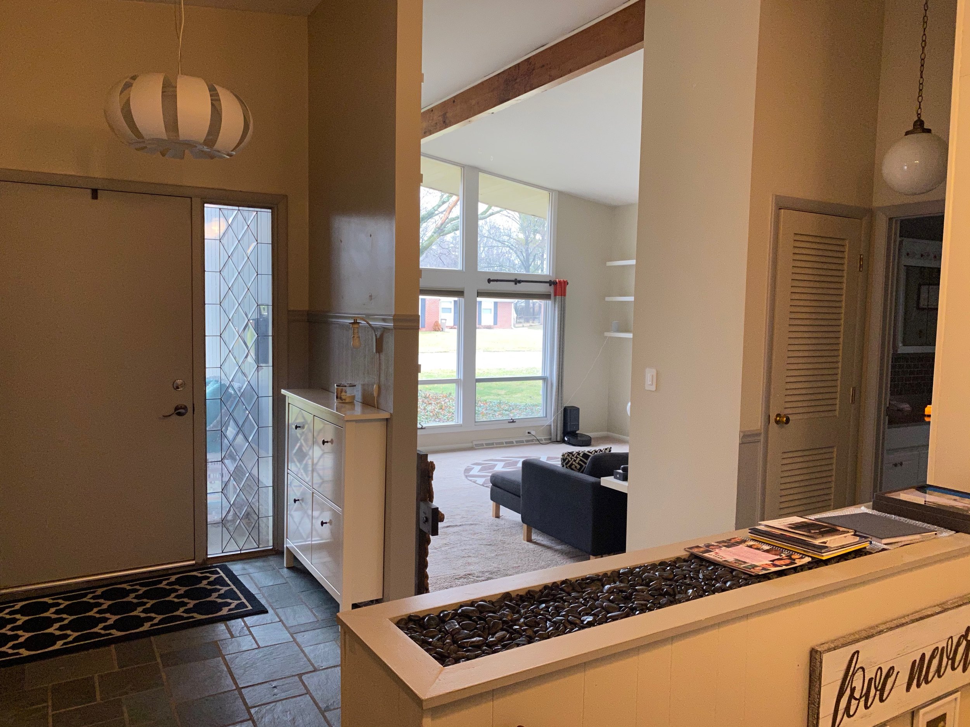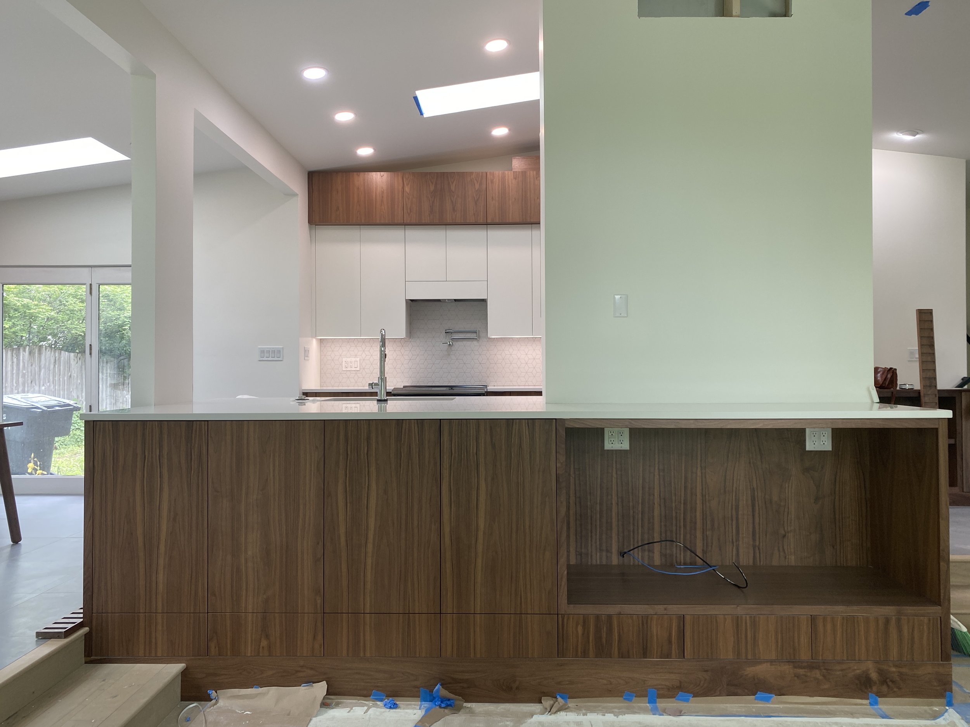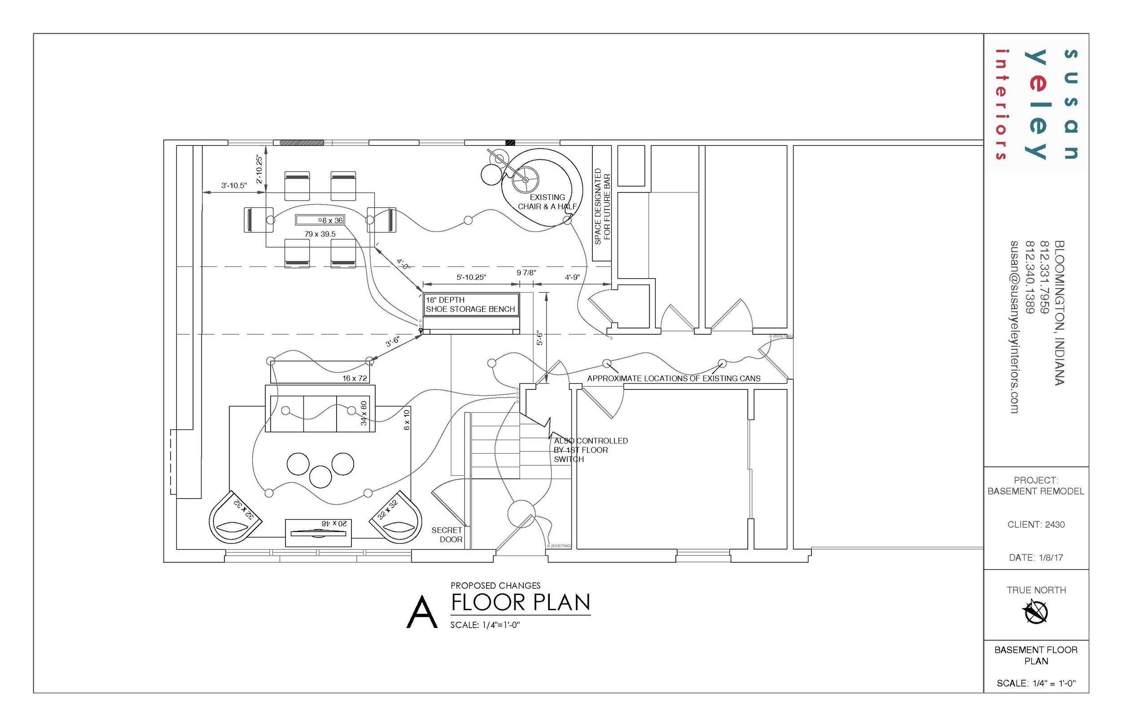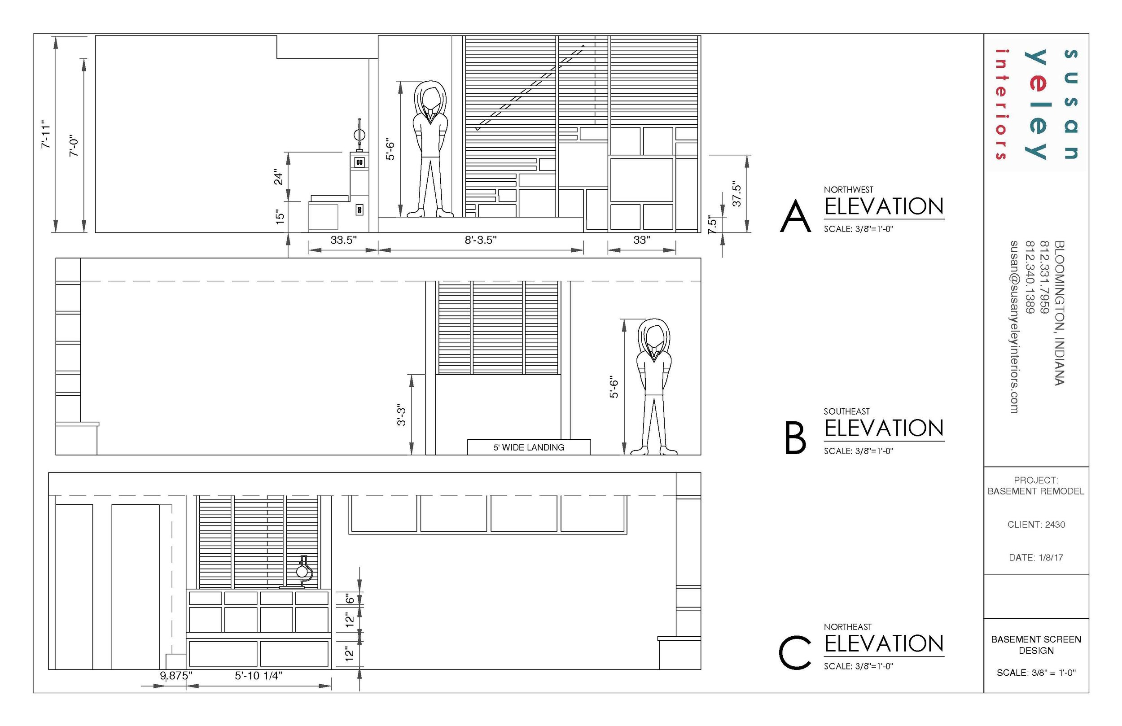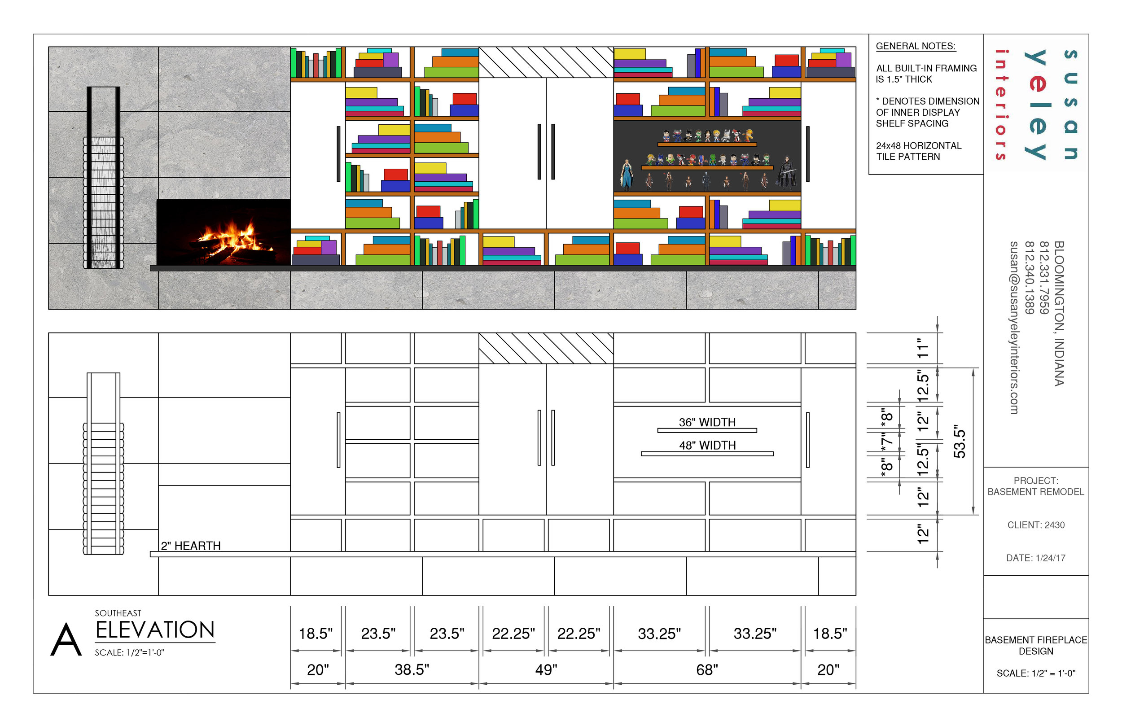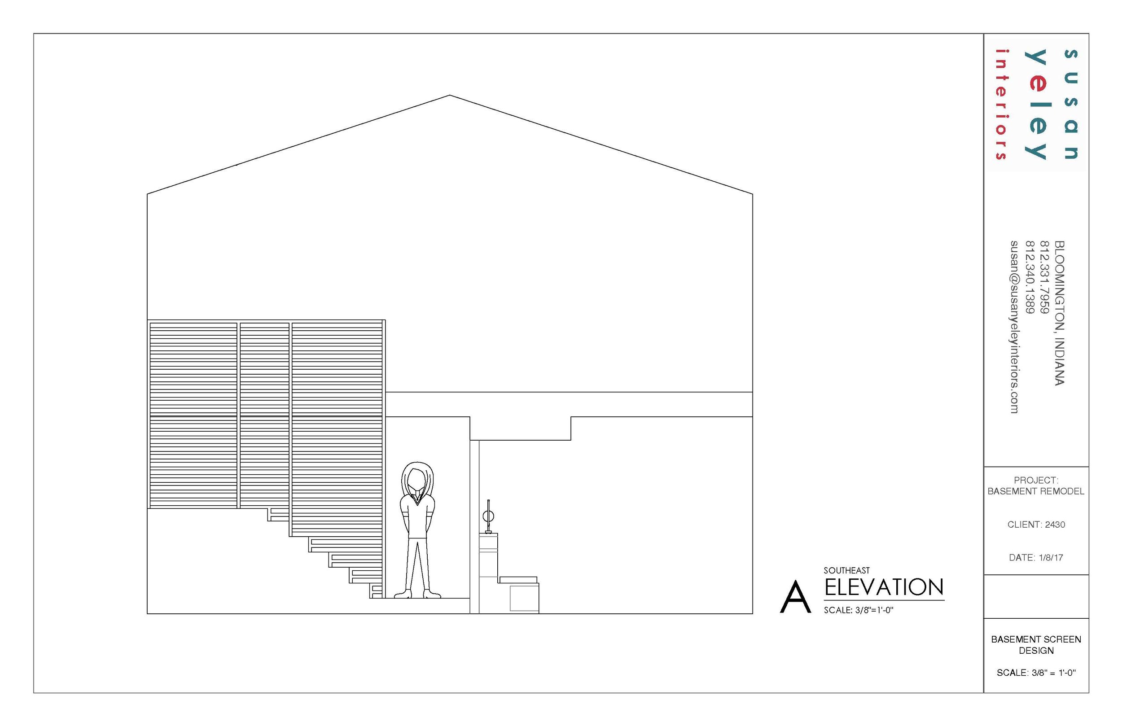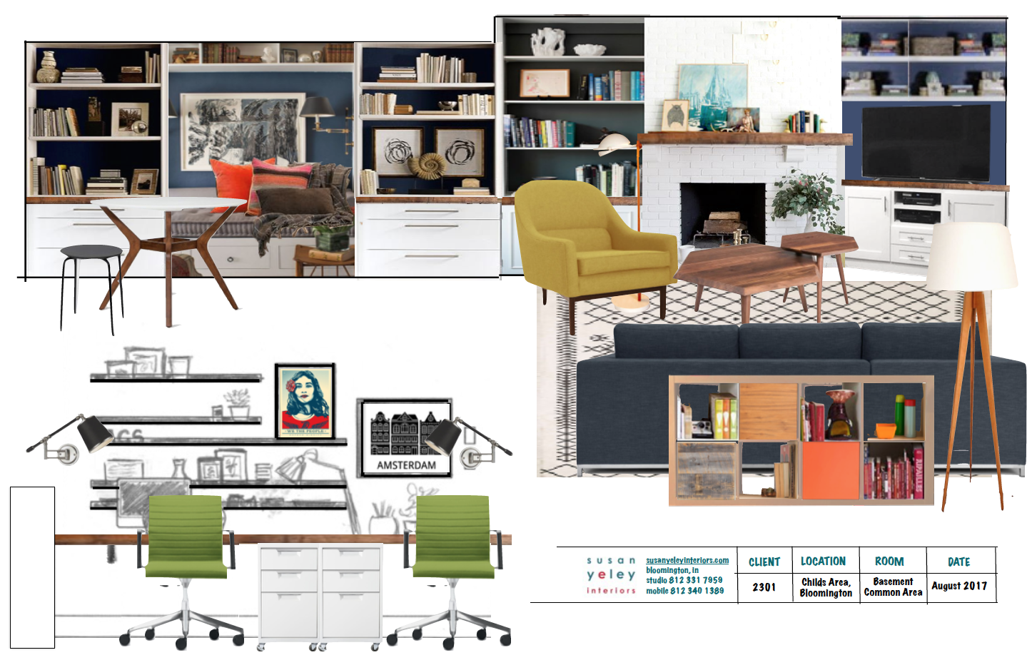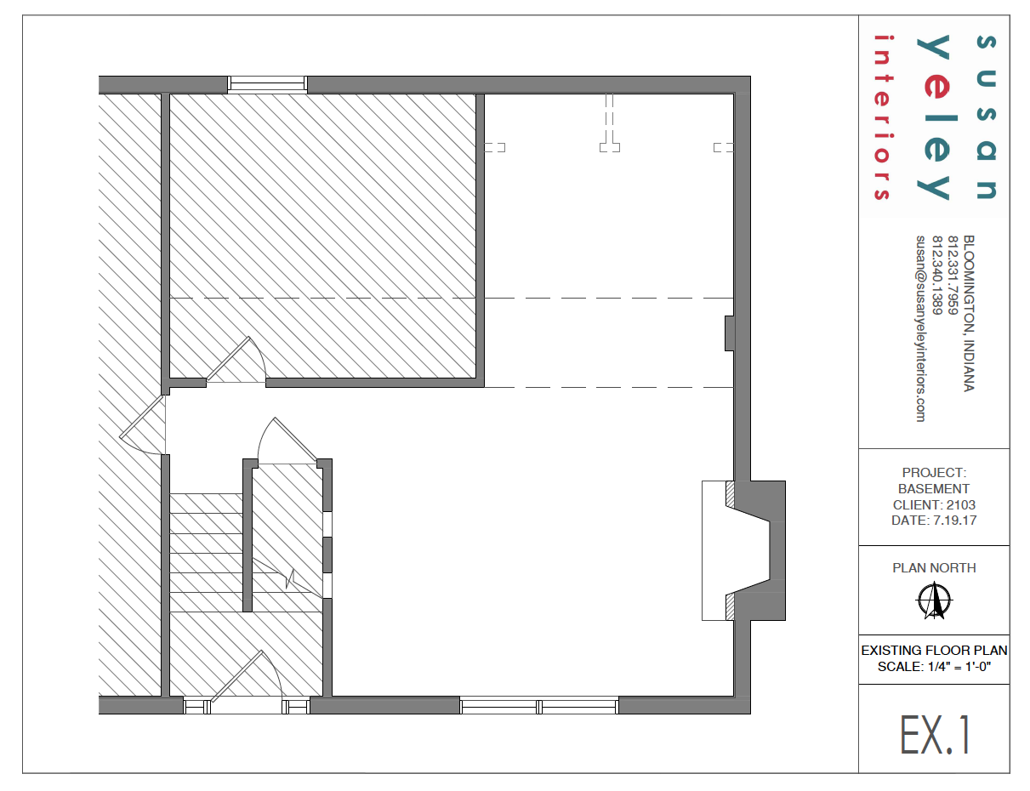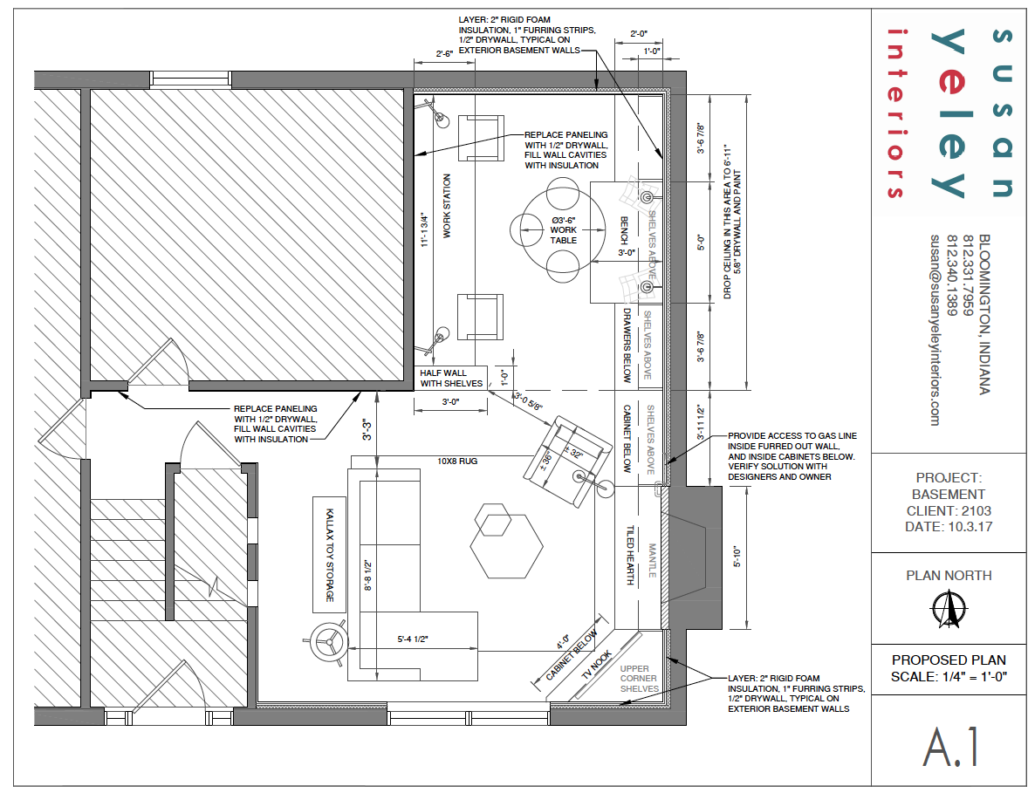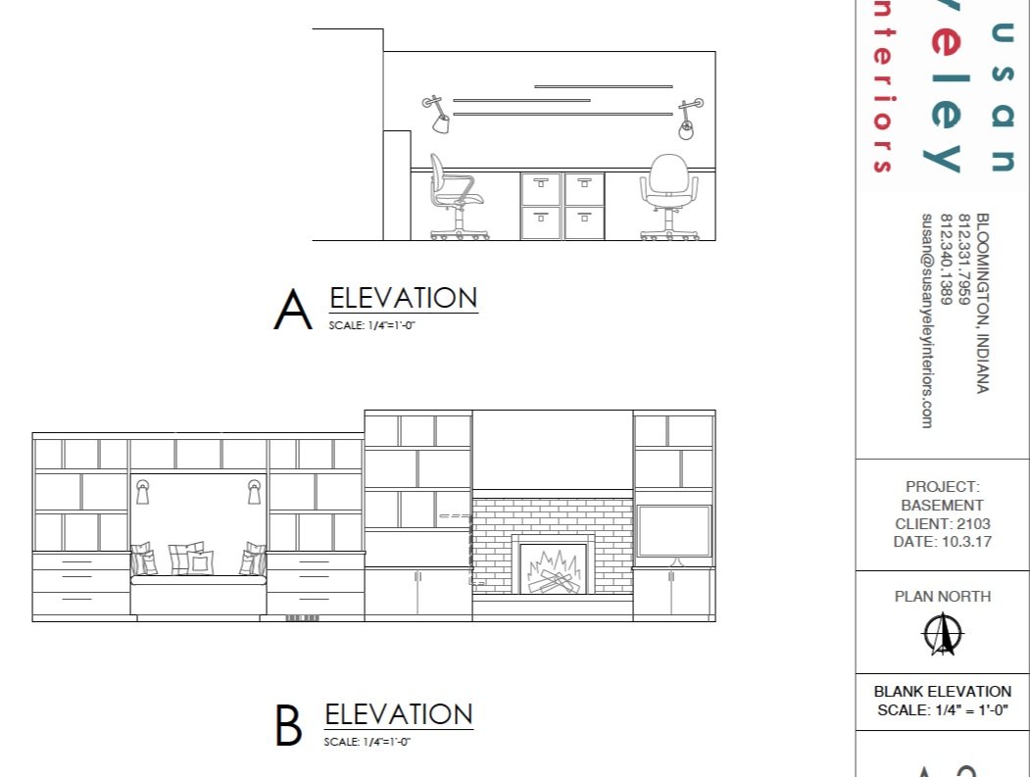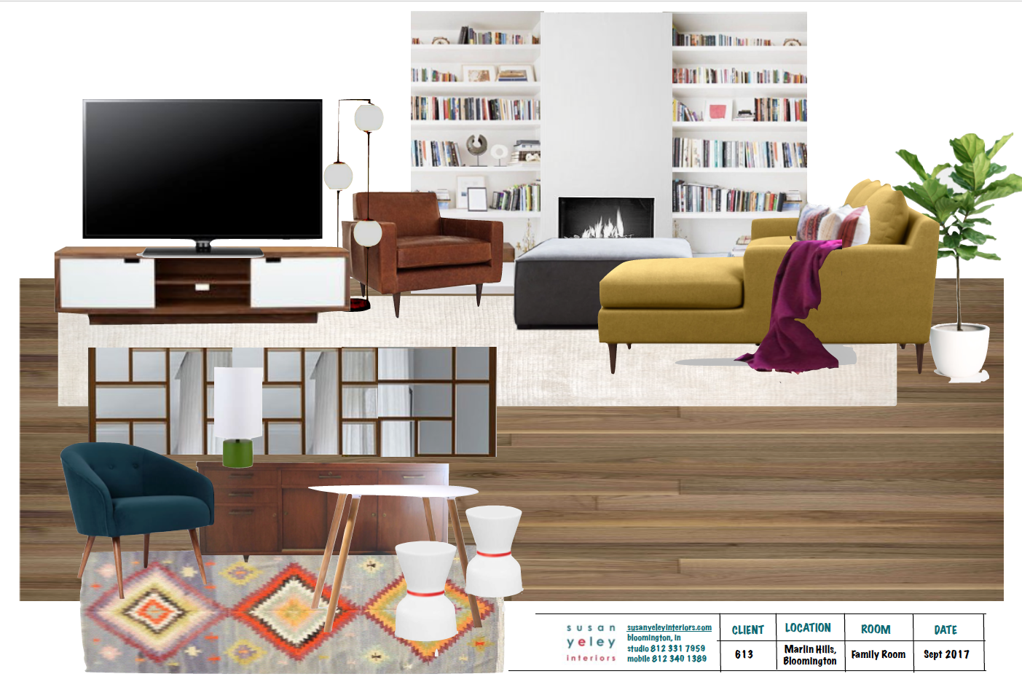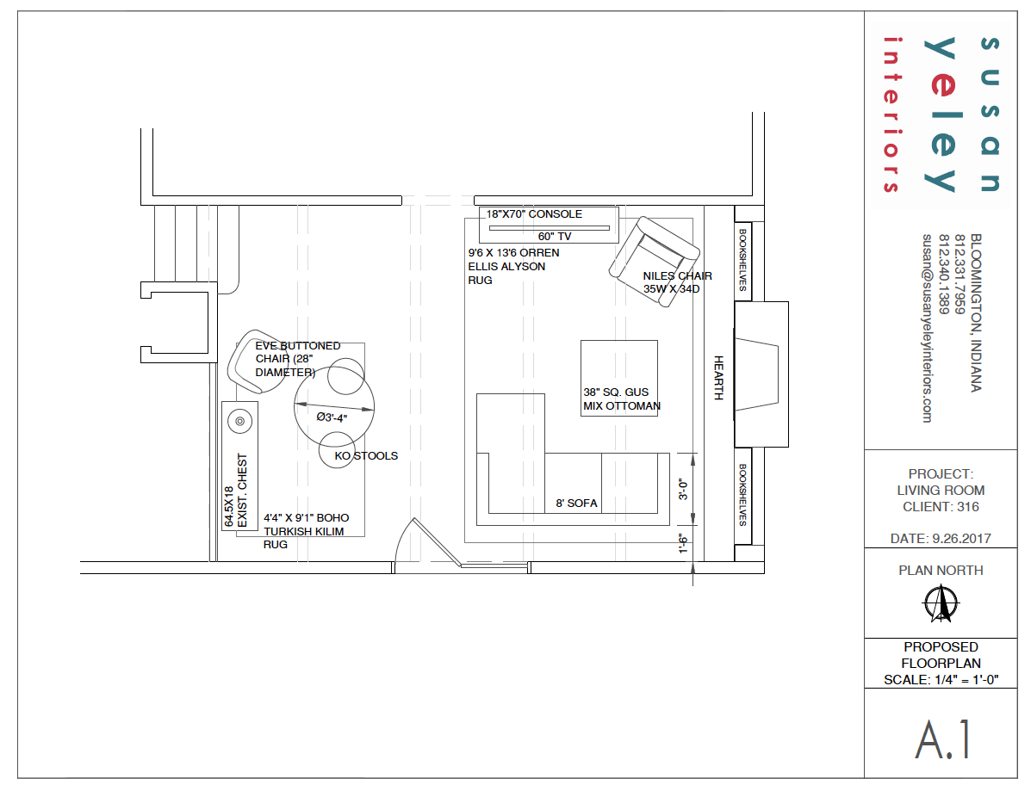Don't Dis the Split
Click here for Split-Level Downloadable Plans & Schemes!
--
Click here for Split-Level Downloadable Plans & Schemes! --
We admit. We have a soft spot for split-levels. If Susan invites you over to her home for tea, you'll find yourself in a house that is laid out pretty much exactly like this:
Yep. A box made of ticky tacky next door to a box made of the same. Simple? Sure. Predictable? Absolutely. Boring? Not necessarily.
Simplicity and predictability was actually the purpose of the split-level: back in the 50s and 60s, they were designed with economics and utility in mind. "Machines for living," they were called. Larger than a post-war ranch, they offered just enough space for a family leaving the city to live affordably in the suburbs. Just enough room for everyone.
Ranches go fast in our town, especially perfect-sized ramblers that have any sort of mid-century character. We’d like to blame it on the deep-pocketed retirees who come to Bloomington seeking homes with no stairs. The ranches left sitting on the market are either too small or too big, have other issues or quirks like water (or the majority of the bedrooms) in the basement, or are just too much work to make it worth the investment.
One obvious alternative to the ranch is the traditional 2-story. If a 2-story's walls are all still up, separating formal and private spaces on the main floor, there can be a lot of underutilized public space. Sure, there are plenty of big bedrooms upstairs, but the dining room, beyond being a place to fold laundry, only hosts a few big meals a year. The formal living room, where moms of the 70s kept the look-but-don't-touch furniture and tchotchkes, is often still that place, where people rarely sit unless company is over—no matter how many fun things you put in the room. Tearing down walls involves engineers and an army of people to relocate ductwork, wires, and pipes. Don't get us wrong...It can be done, and it can be awesome. But it comes with a price.
Which brings us to our beloved split-level. There are So. Many. Split-levels in our university town that it seems we will never not be working on one. We invite you to embrace these utilitarian midcentury boxes with us! They usually come in bi-, tri-, and quad-levels, and we just learned a new word for them that we love: the splanch. That’s short for split-ranch, and nicely satisfies our taste for a good word mash up.
Here is why splanches rock: They are [often] more available than ranches and more affordable than traditional 2-stories. Once you've closed, you can more often than not tear down all those walls separating the kitchen, dining, and living rooms without worrying too much about ductwork, pipes, electrical, and supporting a floor above. Just like a ranch.
And then there is light. You can get so much light in the living/kitchen area of a split-level. Raise the ceiling. Add skylights. Pow!
So, the next time you are in the market for a new home, be sure to go into those post-war utilitarian boxes. You might see potential, and cost savings. If you are already living in a split-level and are craving a more open space, renovations might not be as expensive or as difficult as you might think. Here are some starter ideas, from relatively affordable to more expensive and invasive (and, of course, impactful):
Add recessed lights.
Add skylights.
Update the exterior materials, color scheme and fixtures.
Maximize and modernize the windows, including adding more on the end and back.
Tear down the central wall separating kitchen from dining and living.
Loft the ceiling.
Modernize the front door, foyer, stair and railing.
Update the baths and basement level.
SYI can of course guide you through all of this! We are well-versed in the split update, to put it mildly.
Public Space Renovations in Split-Levels
One of our very first and still favorite bilevel projects was a go-big-or-go-home project that united living, dining and kitchen, completely changing the character of the public spaces of this home. We added clerestory windows and a fireplace, opened up walls, and enlarged the kitchen. The roof over this particular home was unique, so we opted to vault only partially. The palette is high contrast but natural and simple, a beautiful backdrop for the homeowners' stunning collection of colorful art. How we love homeowners with great art. Full gallery is here.
BEFORE
AFTER
In fact, we took stock, and it turns out we’ve done more multi-level renos than bilevels. The next house had a tricky condition in which the foyer roof was distinct from and perpendicular to the roof over the rest of the public floor, but we figured out a way to open it up nonetheless. These light-loving clients asked us to give them all the windows and all the skylights, and that we did. What a change from the dark and choppy before. You should see these folks’ amazing urban garden in their yard just beyond those windows - complete with chickens and an orchard.
Original Architectural Drawings! (Note the roof lines differ over foyer and living/kitchen.)
AFTER
Not all split renovations tear down walls and open up the public spaces. This next quad kept the walls around the kitchen but gutted and rearranged it, and also reconsidered the living room, baths and architectural finishes on the lower and upper levels. The completely lovely human who lives here said on our final walk-through that she felt like she had won the lottery. See! A split-level is a WIN!
BEFORE
AFTER
Susan’s House
Susan’s house is a quad, and in the nearly two decades she and her family have lived there, they have not only opened up the public spaces but added on a thousand square foot addition. The addition in this case is a modern twist you'd never know was there from the street. In a departure from the 1960s scale of the main part of the home, it features soaring ceilings and windows. There were originally four bedrooms but only one galley bath upstairs, so above the downstairs studio (which could be a mother-in-law suite or airbnb space) is a spacious ensuite bath and closet.
BEFORE, Front
AFTER, Front
BEFORE, Back
AFTER, Back
Studio Addition
BEFORE, Kitchen
AFTER, Kitchen
Twisted Split
Every so often you encounter what you might call a twisted split. It’s a departure from the norm, but no less flexible. Though hard to tell from the street, this midcentury gem actually sports four levels, all of which we reconfigured somewhat in a total overhaul of the interior of this home. The levels now divide up the spaces as follows:
a sunken front living room
a main level with kitchen and dining on one side and bedroom/utility wing on the other
in the back, a basement family room and bath
above the basement family room, an upstairs ensuite quarters.
We adore this house and its owners and can’t wait to see it fill up with love and furniture and little people and maybe even a dog and cat! What a beautiful thing to transform an old home for a new generation.
BEFORE, with full-height sunken living room windows on the left
BEFORE, Foyer & sunken living room
IN PROGRESS, View from the windows of the sunken living room, looking back
Lower-Level Family Room Renovations in Split-Levels
We have also worked on several lower level family rooms in bi-levels over the years—you know, that room downstairs that always feels and smells like a basement, even if it's half above ground. Drain and insulate it, friends, and goodbye mildew, hello cozy multipurpose living space! The design plans for three lower level family rooms are below. Many of these spaces have fireplaces, and if budget allows, lend themselves perfectly for built-in entertainment areas, book and game storage, and work/crafting spaces.
What Are You WAiting For?
If you’ve made it this far, we sincerely hope you are inspired. You should feel good about living in such a flexible and efficient residence—an overlooked star of midcentury American residential architecture. The only downside we see might be aging in place in a split-level. On the other hand, the more stairs you climb every day when you’re young, perhaps the more you’ll be able to climb as you age.
What now?
For more eye candy, see our Houzz Ideabook for Split-levels.
If you’re ready to renovate and have some time and self-confidence, you can download SYH-created stock plans and material schemes for typical split-level public space and exterior renovations!
If, on the other hand, your time and/or confidence are limited, you can always reach out to us. We’ll take it from here. That’s what we do best.

