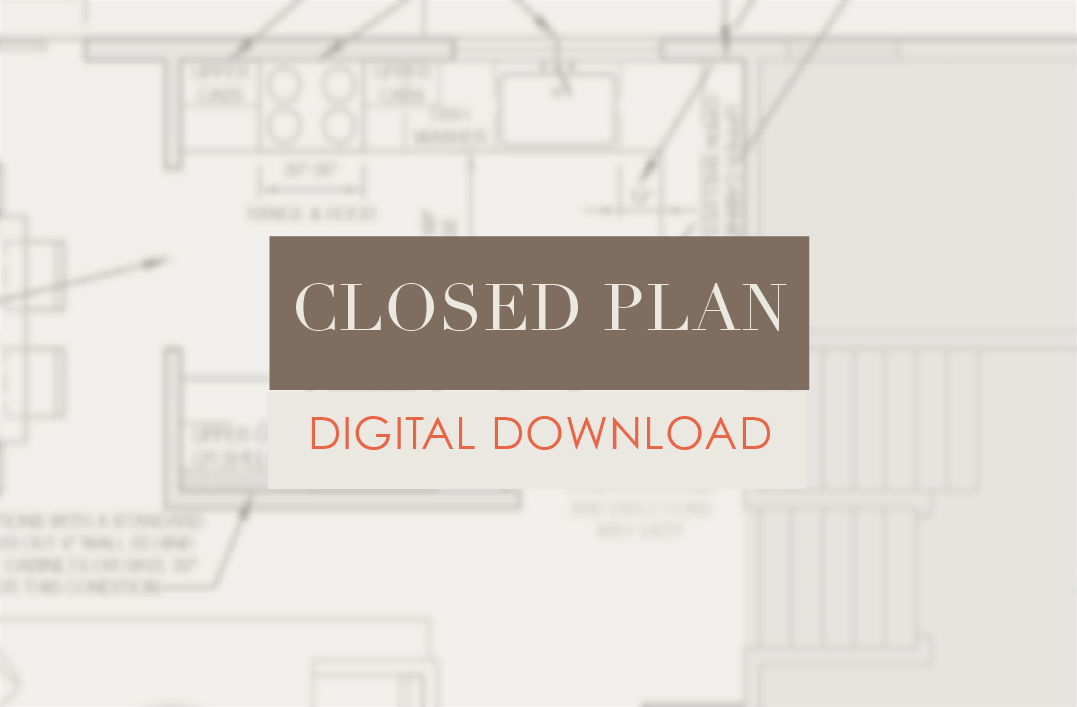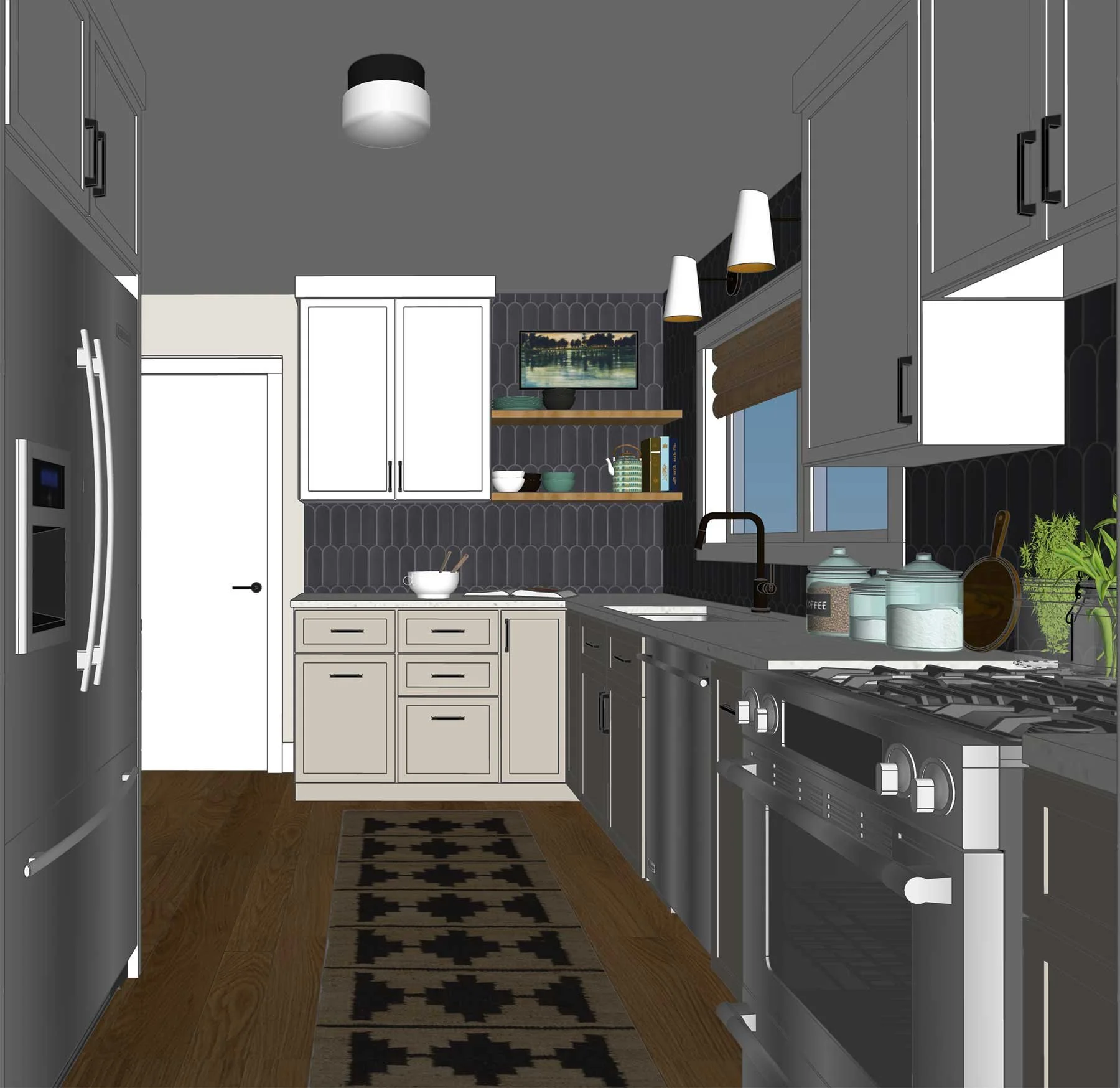Closed Plan



Closed Plan
$145.00
CLOSED PLAN: The main floor public spaces of a split level are ripe for renovation without touching the more contained bedrooms, baths, and lower level(s). The Closed Plan Downloadable includes two closed plans with subtle differences for bi-levels versus tri- or quad-levels, as well as mirror images of the layouts, so you can apply them to your home whatever its orientation. These plans are for folks who want to renovate and update the public spaces but don’t want to see their dirty dishes from their sofa. It reconfigures the kitchen but keeps it within the existing walls, and also suggests a living room furniture layout.
Trouble downloading? Email contact@susanyeleyhomes.com, and a real live person will respond as soon as possible.
