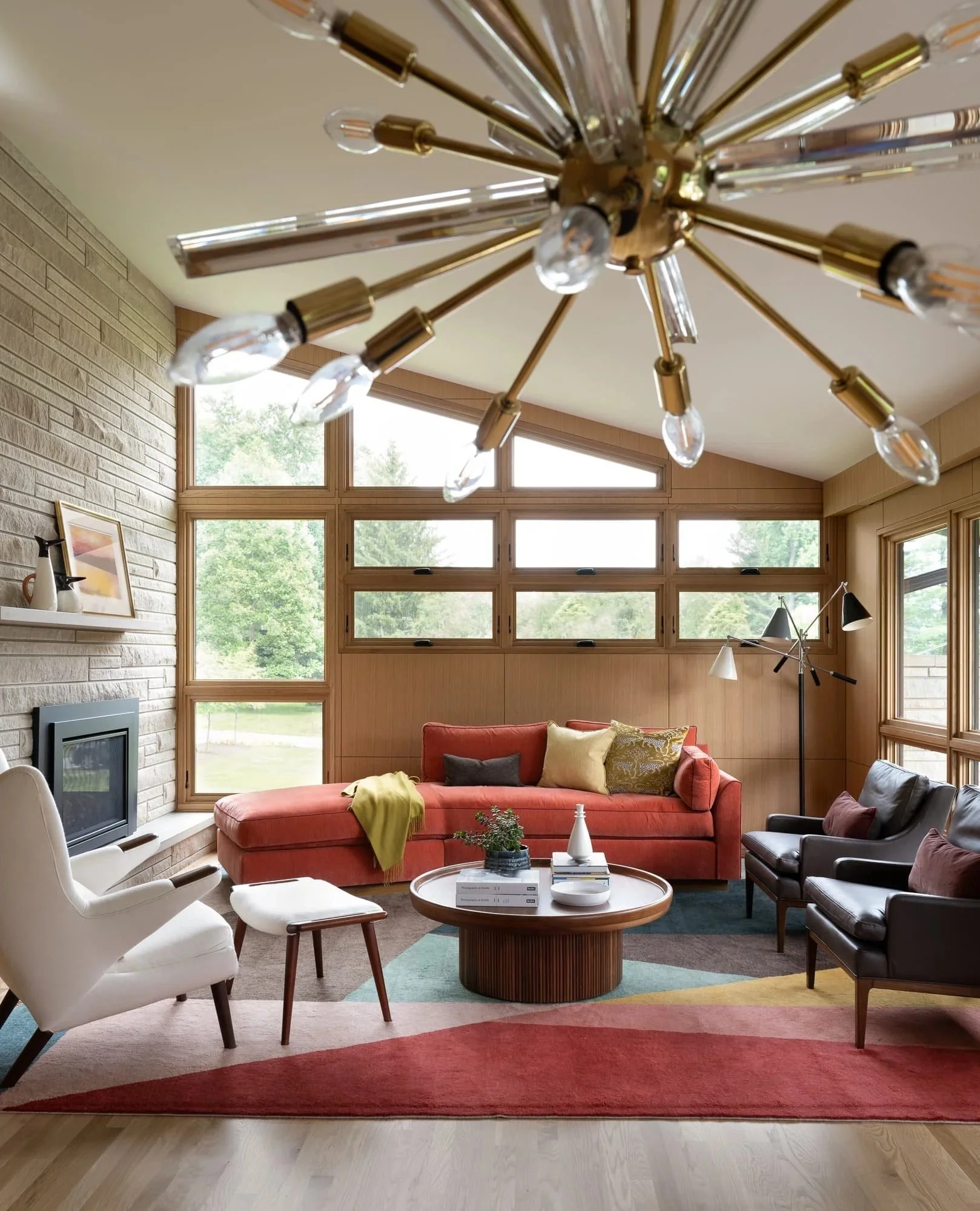Mid-century modern home design & renovation
Mid-Century Modern Renovations
Mid-century modern homes speak to us at SYH. Their clean lines, natural materials, and connection to the outdoors make them feel grounded and, somehow, optimistic. Whether it’s a limestone ranch tucked into a modest Bloomington neighborhood or a bold architectural statement home in Columbus or Indianapolis, these homes know who they are—and we love that about them.
We should start with this caveat: we’re not mid-century purists, and we’re not trying to be. These homes are amazing, but they weren’t built for life today. Kitchens were utilitarian, and segregated from public spaces. Functional spaces like bathrooms, closets, mudrooms and laundry facilities were minimal at best. Flow could be… let’s say, optional.
That’s where we come in. At Susan Yeley Homes, we start by identifying what makes a mid-century home special—a slanted roofline, original paneling or stone, an unexpected conversation pit—and then we let those details guide the renovation. Our goal isn’t to freeze time. It’s to create homes that feel like a great remix: faithful to the original, but fully updated for how our clients live now.
We’re big believers in balance, preserving horizontal lines and warm woods while opening spaces, adding light, and making room for real life. Color plays a role too. While the era is sometimes known for its neutral palettes, mid-century designers weren’t afraid of a bold move or jazzy pattern—and neither are we. The right shade in the right place can make a space sing without shouting.
In our Midcentury Marvel project, we preserved the 1958 home's best features while expanding key spaces and reworking two additions that didn’t serve our design goals. The kitchen opened up to optimize connection, light and function, and we carved out ample but efficient mud and laundry rooms. The whole house feels more like what it always wanted to be. Our clients—true "unicorns" with their rare combination of color sense, artistic eye, and trust in the process—allowed us to curate a stunning collection of original art and vintage furniture, creating a home that feels both timeless and deeply personal.
The Atrium House, originally designed by architect Earl Flansburgh, had fantastic bones, but a narrow galley kitchen that was cut off from the home’s spectacular central atrium and public spaces. We kept the drama of Flansburgh’s original design but gave it a kitchen that works for a 21st-century family. The verdant green visible through every window, the play of light across the terrazzo floors, the way the custom tambour cabinet doors slide open with just the right amount of resistance—these are the tactile joys that make a remodeled mid-century home feel alive.
If you're fortunate enough to own a mid-century home in Bloomington, Indianapolis, or beyond, we’d love to help you uncover its full potential. And if you’re still on the hunt for the right one, we can help you recognize the bones worth building on.
Mid-century homes deserve thoughtful stewardship, not nostalgia traps. We’re here to honor what makes them special while making sure they work—really work—for the people who live in them now. At the end of the day, the measure of success isn't how perfectly we've recreated 1958—it's how much you smile when you walk through your front door.



















