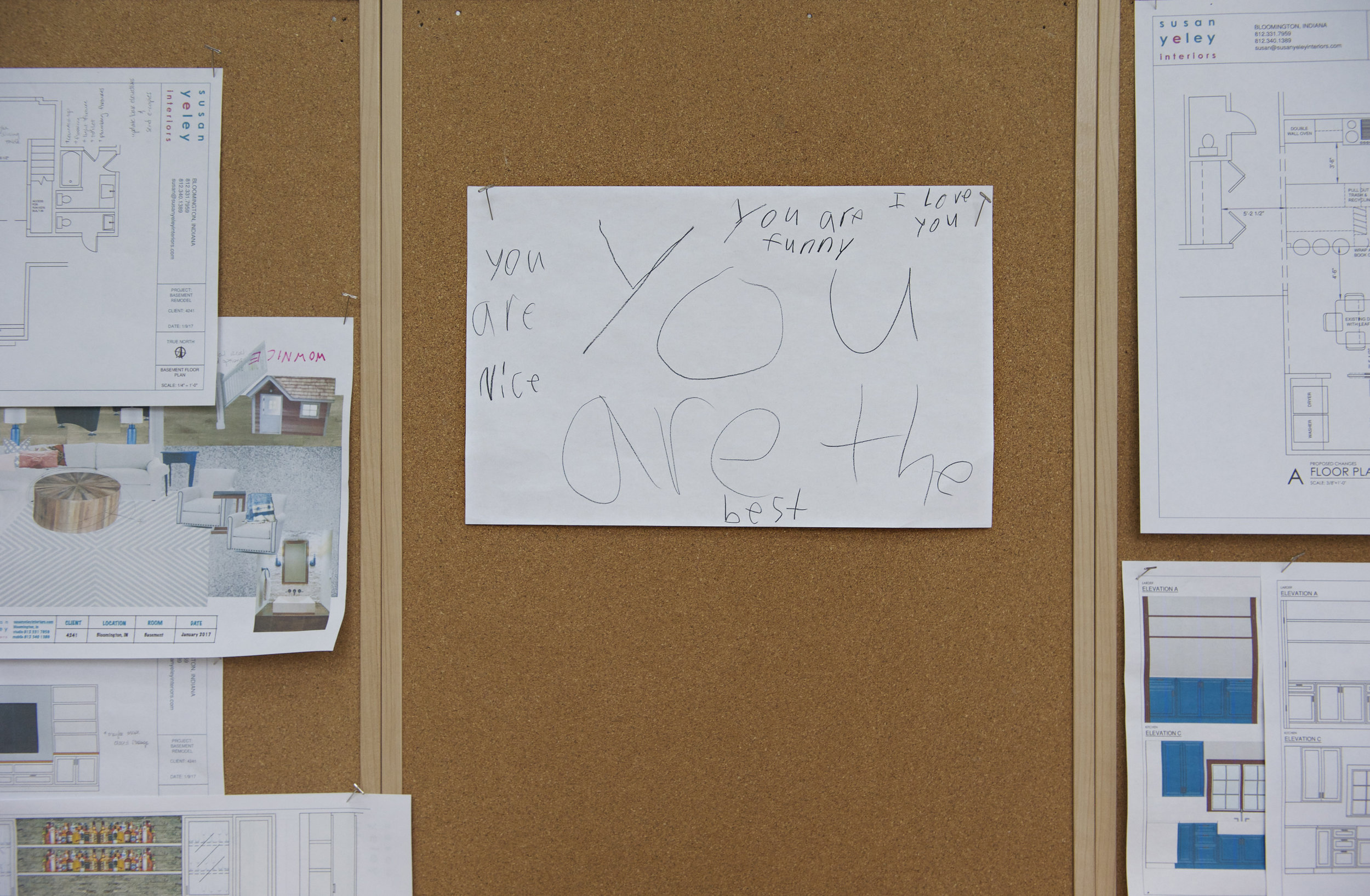1
2
3
4
5
6
7
8
9
10
11
12
13
14
15
16
17
18
19
20




















