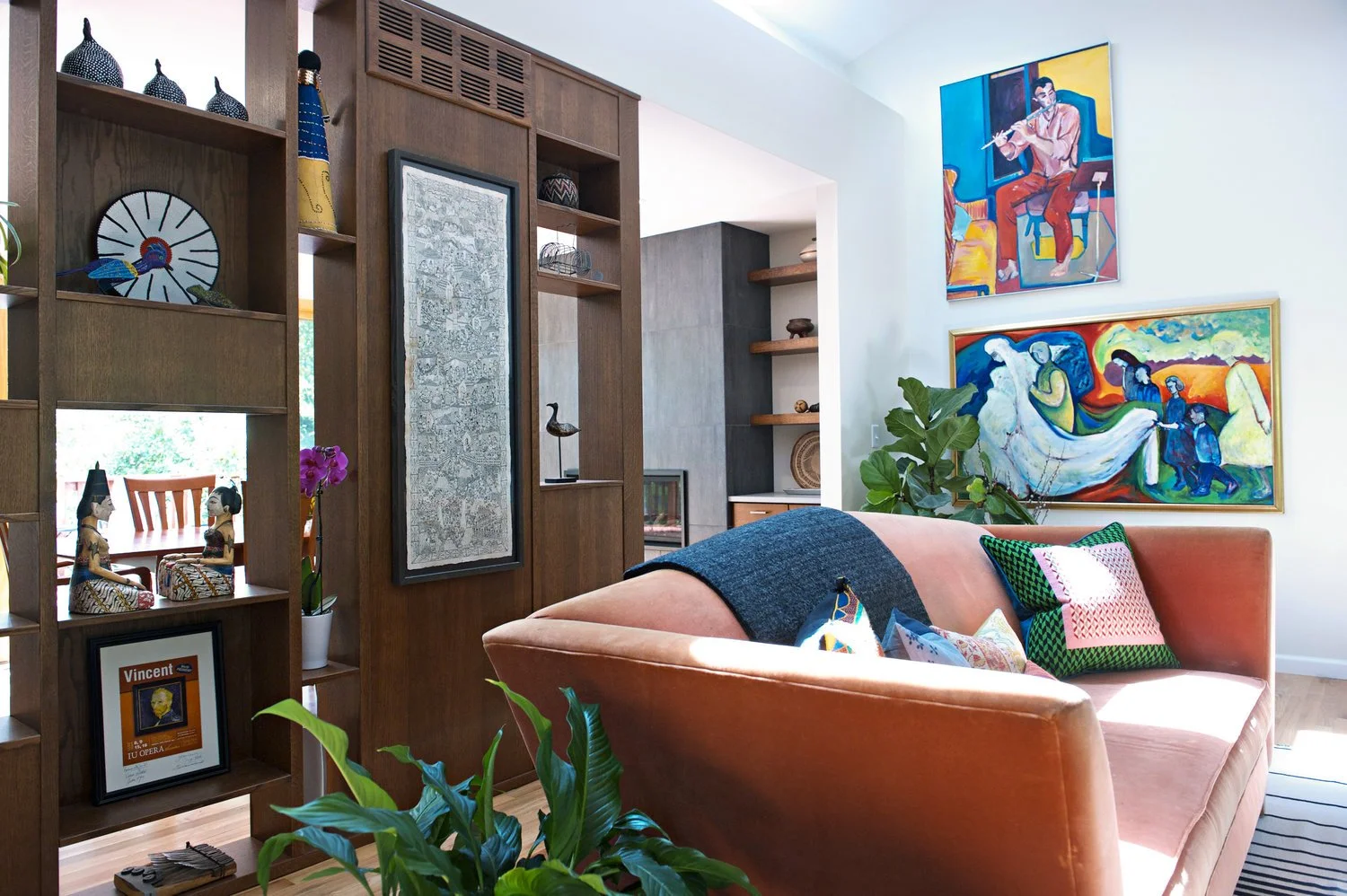Split-Level Home Design & Renovation
Split-Level Transformations
At SYH, split-levels hold a special place in our hearts—three of us live in them! These practical mid-century homes have more potential than people often realize. Sure, the facades can be plain and the entries awkward, but behind those quirks are solid structures, smart layouts, and a real opportunity to create something special.
Split-level homes were built with purpose: efficient zones for living, sleeping, and play, often on compact footprints with generous yards. From bi-levels and tri-levels to classic split-entries, they dot Bloomington’s east side and show up across Indianapolis’s mid-century suburbs.
But while the logic behind them still holds up, the experience of living in them sometimes doesn’t. Sightlines can be chopped up. Ceilings can feel low. Entryways are often cramped and sometimes confusing.
That’s where we come in.
Who hasn't walked into a split-level and thought, "Which way do I go?" The half-flight up, half-flight down conundrum is real! But we see these moments as opportunities—not obstacles. That confusing entry becomes a dramatic reveal when we open sight lines and use color and materials to guide you. Compartmentalized rooms become a flowing gallery when we remove a strategic wall. That low ceiling becomes an unexpected architectural feature when we vault where possible and celebrate the horizontal where not.
At Susan Yeley Homes, we specialize in transforming split-levels into homes that feel open, intentional, and full of light. We start by understanding what works (short stairs! multiple levels!) and where the bottlenecks are. Then we reimagine the flow—opening key walls, raising ceilings where possible, and connecting spaces so they work together rather than apart.
These homes aren’t blank slates—they’re real-deal mid-century designs. And with the right updates, they can be just as beautiful and livable as their more obviously glamorous cousins.
In our Hi-Level Bi-Level project, we took a standard raised ranch (a.k.a. bilevel) and turned it into a bright, flowing home with an indoor-outdoor connection that feels almost Californian. We removed ceilings to vault the main living space, added clerestory windows for natural light, and replaced two separate exterior doors with one four-panel slider that opens to a new deck. A custom screen wall serves triple duty—showcasing art, hiding HVAC, and supporting the ceiling vault.
We still remember the moment our clients first saw their remodeled living space—the kitchen they'd once avoided now drew them in with warm wood tones and a welcoming island. The walls that had blocked light and connection were gone, replaced by a feeling of expansiveness they didn't know their home could have. What had been dark and choppy now felt like a breath of fresh air. "It's like a completely different house," they told us. And yet, somehow, it feels exactly like the home they always wanted it to be.
If you’re living in a split-level or bi-level that doesn’t quite feel like “you,” we’d love to help you see it in a new light—literally and figuratively. We’ve renovated plenty, we live in them ourselves, and we know how far a smart redesign can go.
After all, these aren't just houses. They're the backdrops for your life's most meaningful moments: the kitchen where your kids will learn family recipes; the living room where you'll gather for movie nights and recaps of the day; the backyard that connects seamlessly to your indoor spaces, making even ordinary Tuesday evenings feel special.
From Bloomington to Indianapolis and between and beyond, split level homes are waiting for a second act. Let’s reimagine yours with character, functionality, and just a little bit of fun.








